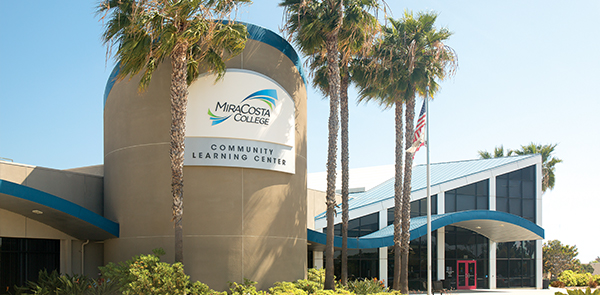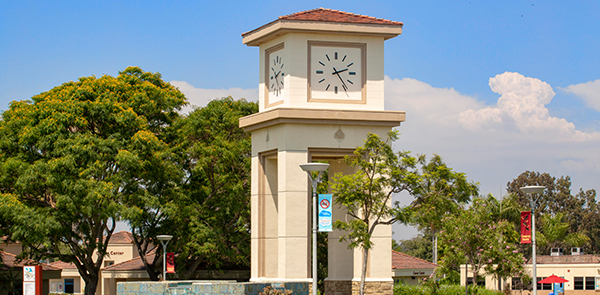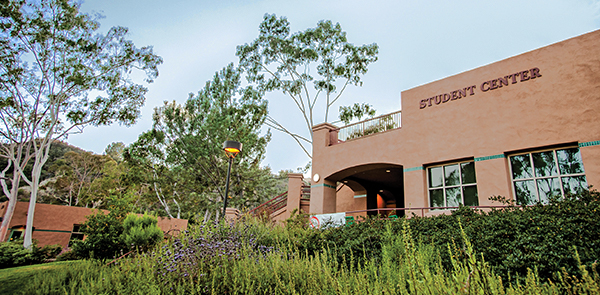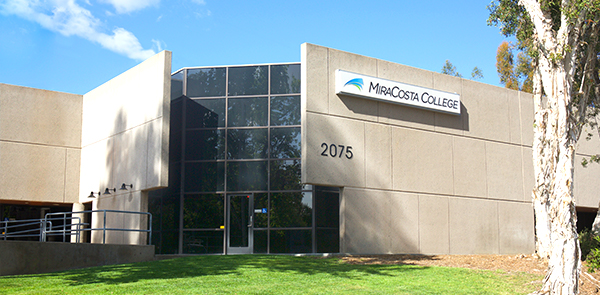DESN 207: Revit Building Information Modeling
Units: 3
Prerequisites: None
Advisory: DESN 101 and DESN 102
Acceptable for Credit: CSU, UC
Lecture 2 hours, laboratory 3 hours.
Course Typically Offered: Fall
This course prepares intermediate design students to create, detail, and present CAD models of the built environment using Revit building information modeling software. Students create and modify building models, produce presentations including renderings and animated walk-throughs, manipulate parametric objects, create schedules and details from the data base, and generate construction documents from the model. The course is intended for students pursuing careers in architecture, engineering, construction, drafting, and landscape and interior design.




